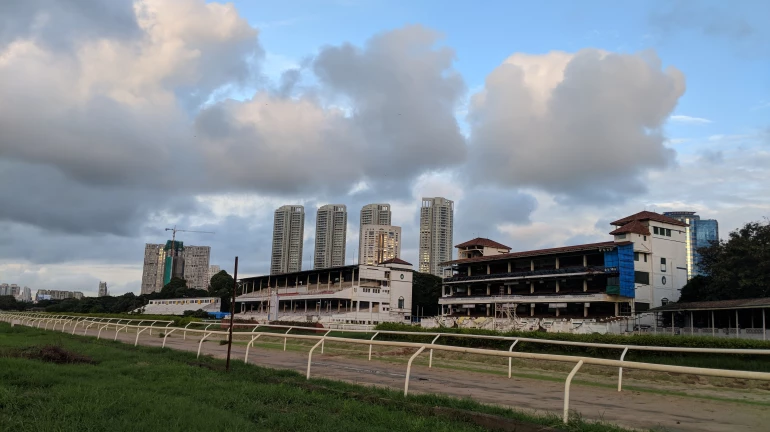
The Brihanmumbai Municipal Corporation (BMC) has approved the Royal Western India Turf Club’s (RWITC) layout plan submitted on June 27. This allows the redevelopment of the clubhouse area at the Mahalaxmi Racecourse.
The project includes construction of two new structures on a 32.17-acre portion of the land. One structure will be a seven-storey clubhouse with two basement parking levels. The other will be a dining facility housed in a single-storey, 14.27-metre-high tower. Both structures will replace the existing gymkhana building on the site.
The proposed 17,000-square-metre clubhouse will have 177 rooms with these facilities as per the storeys:
* The first floor will feature a department store, a bakery, a banquet hall, card and table tennis rooms, a play area, a swimming pool, and a kitchen.
* The second floor will include a library, meeting room, small theatre, gym, dining spaces, and additional kitchen space.
* Floors three to six will each contain 38 rooms.
* The seventh floor will have 25 rooms.
A second clubhouse is also planned. It will have its own kitchen, pantry, and banquet hall. This layout was designed by Race Course Architects.
Another plan, created by Aakar Architects and Consultants, suggests restaurants, bakeries, and locker rooms on the lower floors. Sports facilities such as tennis, squash, badminton, and paddle courts will also be included.
The redevelopment site falls under the Coastal Regulation Zone II (CRZ II) category in the Development Control and Promotion Regulations (DCPR) 2034. Because of this, approvals will also be needed from the Maharashtra Coastal Zone Management Authority (MCZMA) and CRZ authorities.
The total Mahalaxmi Racecourse area is 211 acres. The approved redevelopment covers 32.17 acres that are part of the 92.61 acres leased to RWITC. This includes subplots D (stables), E (racetrack), and F (clubhouse/gymkhana).
The rest of the racecourse, about 120 acres, has been proposed as a public theme park. This open space, divided into subplots A, B, and C, will be developed by BMC. Plot A measures 29.4 acres, plot B is 77 acres, and plot C covers 1.96 acres. As per sources, this open space will remain unaffected by the clubhouse project.
RWITC has held the lease for the full 211-acre plot for over a century. After the lease expired in 2013, BMC proposed using part of the land for a new “Central Park.” The plan includes roughly 300 acres of public land, covering 175 acres of coastal area in Mumbai. The proposal is still under consideration.





